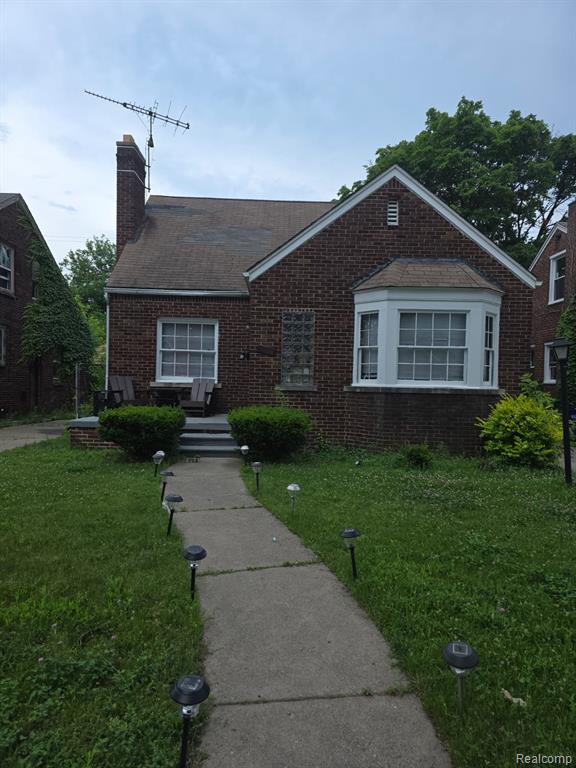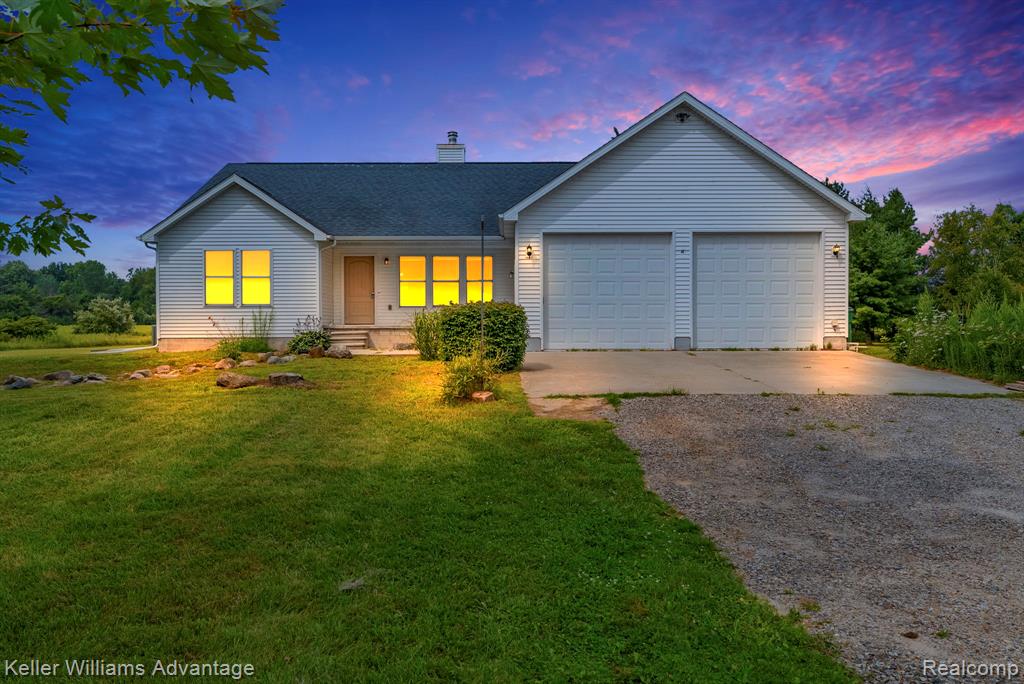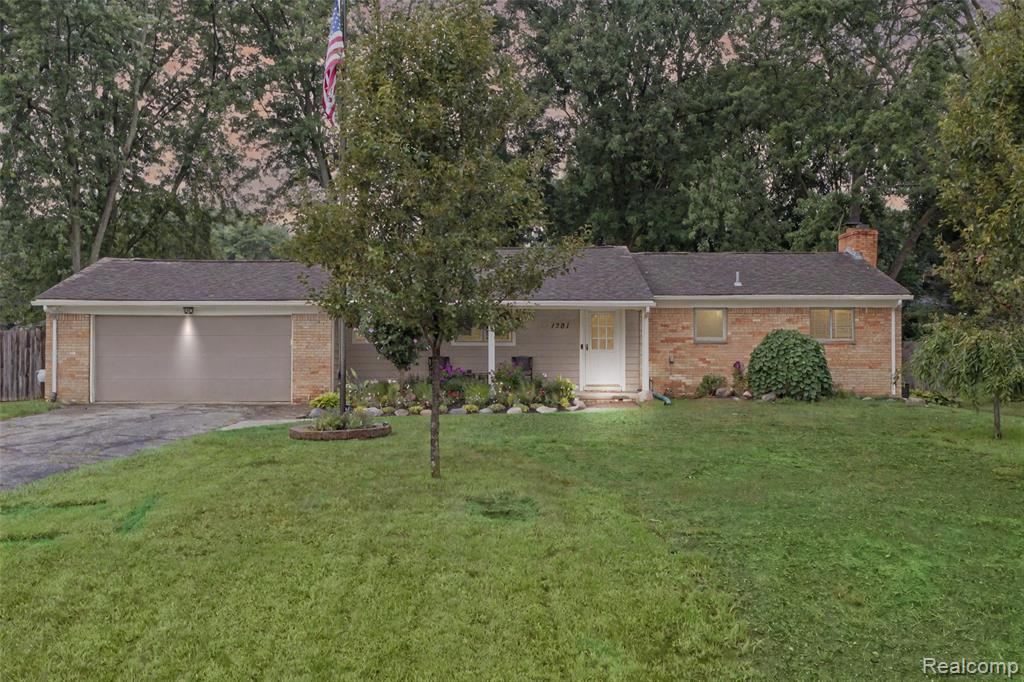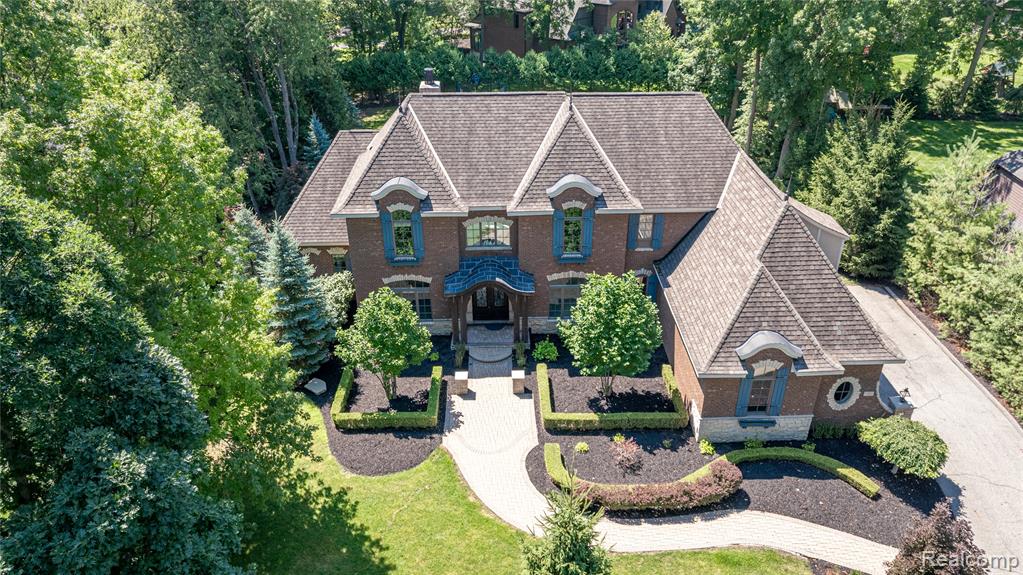Overview
Property ID: 2101187
- Single Family Home
- 3
- 3
- 3
- 2025
For Sale
66 REVERIE Drive, Palm Coast, FL 32137
Overview
Property ID: 2101187
- Single Family Home
- 3
- 3
- 3
- 2025
Description
The Needham floor plan showcases a thoughtfully designed layout with three spacious bedrooms and a dedicated study, ideal for a home office or library. The open-concept great room, kitchen, and dining area create a welcoming space perfect for entertaining and everyday living. A large three-car garage provides abundant room for vehicles and storage. The owner’s suite features dual walk-in closets and a luxurious bath, while the additional bedrooms ensure ample space and privacy for family or guests.
Details
Updated on August 4, 2025 at 7:18 pm- Property ID: 2101187
- Price: $509,990
- Land Area: 0.21 Acres
- Bedrooms: 3
- Bathrooms: 3
- Garages: 3 Spaces Attached
- Year Built: 2025
- Property Type: Single Family Home
- Property Status: For Sale
Address
Open on Google Maps- Address 66 REVERIE Drive
- City Palm Coast
- State/county Michigan
- Zip/Postal Code 32137
- Country US
Features
- Central Air
- Dishwasher
- Gas Cooktop
- Gas Oven
- Microwave
Similar Listings
1301 Bielby Street Unit ********
- $350,000
2707 Turtle Lake Drive Unit ********
- $1,999,999

















